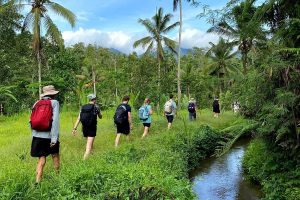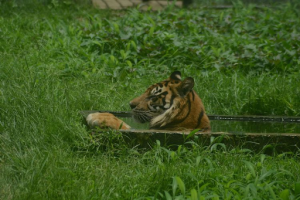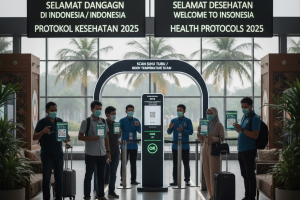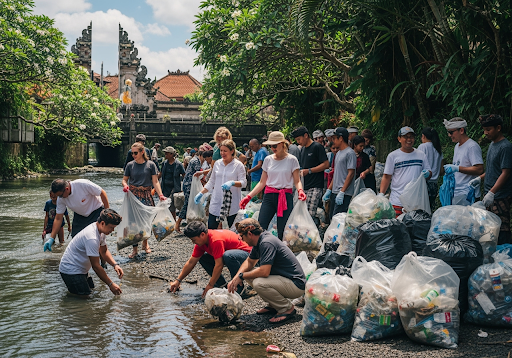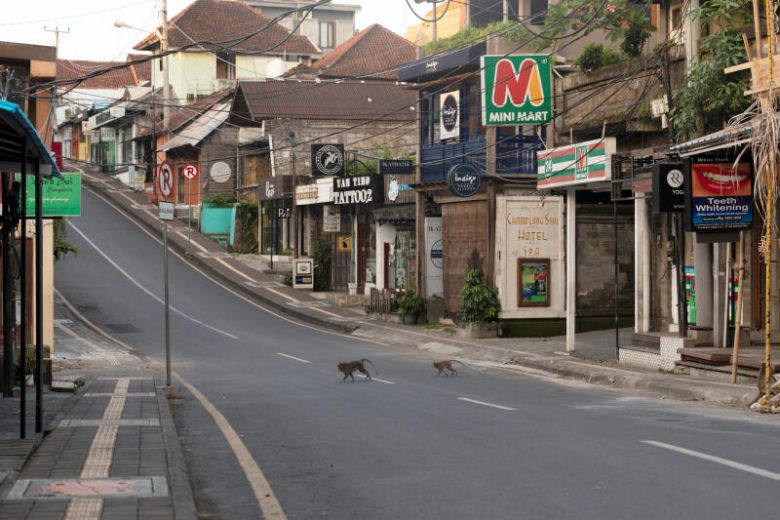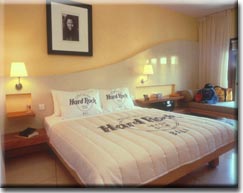
Sanur Residence is characterized by tropical modern architecture, bright with large windows framed aluminum, large terrace balcony and a beautiful white decor. Each building enough for six people.
All three buildings are equipped with luxurious different, each has three bedrooms with marble bathrooms in each bedroom, a living room and dining room enough for 6 people, fully equipped kitchens, and an additional sitting room and terrace wide. Beautiful garden complete with swimming-pool that reflects light, flat lawns and a romantic relaxation pavilion, adjacent to rice fields, gardens of sweet corn and chocolate that is surrounded by papaya and banana trees.
This inn overlooks the beach and beautiful sea, stretching from Sanur to Mount Agung in the east. Sunrise in Sanur area is very well known and can be enjoyed from the three existing terrace dimasing respective buildings. Early morning, the island of Nusa Penida that there will be bathed in light across a soft pink. The beach is only 50 meters, suitable for surfing and safe for swimming. Linked by small roads through fields and woods used balcony guest at the inn. From here you can see fishermen around the boat every day with a colorful jukungnya.
Every room in the Sanur residence features air conditioning, but guests can also use a fan mounted on the ceiling. Entrance on the wedge by a pool of pebbles and doors that are pushed into heading to the inside which is cool. Floor above and below the floor in pairs of glass doors leading to terrace if on the open sea breeze which make gentle inside. Dark wood with a white blanket, white soft furnishings and local art goods colorful. All wood floors and bedrooms equipped with TV with local channels and DVD’s, King Koil beds, a telephone, safe and the emergency button. The bathroom has a tub host Jacuzzi, shower, hair dryer, shaving mirror, power socket for electric razors, shampoo and soap.
Building No.1
The first building is the most western building of this residence. Living room, leisure room and dining room with open concept equipped with a comfortable L-shaped couch, with a coffee table, a dining table and a flat screen TV, DVD and music. Designed with floor dark gray are fitted with anti skid with a granite stone that has been in the fuel. Another comfortable sitting room overlooking the garden and landscape existing at the inn.
The kitchen is equipped with an electric stove with a layer of aluminum, large closet, a black marble floor, a large refrigerator, toaster oven, pemangang bread and wine rack. At the same time there are also a large barn.
The master bedroom is downstairs, equipped with a dark wooden bed-sized, a rocking chair, a table which is located beside the bed and a rug, door leading into the park. Lighting is bright and spacious bathroom and an open equipped with two sinks, coffee-colored marble floors and cream and dressing table, mirror, white walls and marble floors reinforce water splashing behind glass walls. A bathtub made of marble is located beside the frosted glass window. Decorated rooms located after a luxury bathroom with the entire cabinet frosted glass doors.
Two other bedrooms are located on the upper floor is equipped with two beds with a headboard made of leather, cupboards, and a comfortable sofa that comes with a pillow. Glass doors that open toward the wooden balcony with a swinging seat. The ensuite marble bathroom equipped with shower behind the glass door, toilet and sink. Frosted glass doors slide open a Jacuzzi bathtub, located less than another room, which is also used by the existing bathroom next door.
The third bedroom is equipped with a medium-sized beds and a small library, complete with a desk. The bathroom was the same in the third room with bathroom in second bedroom and once again that in the frosted glass doors open it by sliding into the same tub jaccuzzi used by the second bedroom. A very beautiful style of the patio tile size 5 x 7 feet is made of natural stone, passed by the two bedrooms which have stunning scenery along the coast, the island of Nusa Penida and the wetland that lies beside her.
The uniqueness of the first building located on the lighting and office space, which contains the main dining room with eight small tables that can be combined into one table if necessary. Guests can enjoy the scenery even from the lower terrace. There are glass doors on three sides creating half-open dining room. There are also a storehouse of wine (wine) side by side with a small dressing room containing a sink and toilet. The dining room is located after a kitchen that serves the entire residence for 24 hours.
Building No.2
No.2 Building is a building that is situated in the middle residence with features cream-colored marble floor. Equipped with a dining room decorated with tables and chairs made from coconut tree trunks Balinese style designed by an Italian designer Carlo nationality. The kitchen is located on the other side. This kitchen is very similar to the kitchen on the first building complete with a bar for breakfast and a high chair.
Four stairs lead into the living room and media room, equipped with two beautiful leather sofas and soft and a sofa without a matching ottoman. A size 42-inch plasma TV and DVD are provided for entertainment. Children will love to sit in plastic chairs are padded. Another glass door leading to the terrace with a divan. Small dressing room with washbasin and toilet is located after the living room. 2 and 3 bedroom floor is located downstairs and is equipped with medium-size bed, wardrobe and shared bathroom.
The master bedroom is located on the top floor terrace flanked by a lot of which can also be achieved through a glass door in the middle of the road toward the stairs. A place to relax with a gentle wind that this is the right tenpat to enjoy the sunrise. There is no cost hatus in pay. The bedroom consists of a pair of the same bed and a sitting room decorated with palm tree design table of Carlo, sofa, refrigerator, and a glass cabinet. Part terrace equipped with a small balcony to sunbathe equipped with chairs and a large umbrella that can be achieved through the living room. Large bathroom equipped with a sink for men and women, showers, and toilets are located on the corner and a bathtub jaccuzzi at another angle. Large windows overlooking the countryside, showers and the top of the open bathroom that ensures that incoming air stream.
Building No. 3
Being a residence building located at the east, marked by anti-skid floor made of dark granite. Dining room with table for six people located after the wooden balcony which is covered by a pergola. The kitchen is the same as the existing kitchen at first and second building located on the same here. The living room is located in the middle is equipped with a bed made from bamboo relax overlooking the sea. It became the only building with a separate room, have room to relax a mini movie theater-sized luxury with 60-inch screen for watching movies and TV.
Rooms are equipped with sofa, soft plastic seat and rack. Bedroom 2 and 3 can be achieved from the mid-rung; second bedroom is equipped with two beds and a futon (Japanese bed that can be rolled typical). Third bedroom has a medium-sized beds and a sofa. Both are equipped with bathroom with Jacuzzi tub that has the same view with two and three bathrooms in the building 1 and 2.
Location
Quiet and comfortable, sanur residence situated in a seaside village, located less than 10 minutes from the village of Sanur, a lot of historical value. Sanur by-pass road Kusamba new, from Seminyak to Candidasa, making it easier to go to a tourist attraction in Bali from this residence. Diversity Bali offers everything from diving, performing arts, sailing, hiking, water sports and parks.
Places riding is located in Saba, and three of the best golf in the world within easy reach. Residence is only 30 minutes from Bali international airport, 15 minutes from the town of Ubud art, 10 minutes from the market Sukawati art and handicraft, and close to many spas, shops, restaurants and nightclubs.
Sanur Residence Villa Facilities :
. 3 air-conditioned bedroom with bathroom and Queen-size bed
. 4 air-conditioned bedroom with bathroom and Queen-size bed
. 2 air-conditioned bedrooms with bathrooms and Single Bed
. Air-conditioned living room
. Area of land with an area of 2.500 m2 2.368 m2 villa
. Sized pool, 23m x 6.5m
. Safety Box
. Cooking – 20% added to all kitir spending, expenditures made by the villa staff
. The main dining table with 8 seats in each villa
. Equipped with service kitchen
. Satellite TV
. Stereo System with DVD / CD player
. Car and driver (subject to additional fees).
. Home Theatre with 60-inch screen and projector
. Massage if necessary.
Sanur Residence Villa Staff:
Villa Sanur Residence is handled entirely by:
. 1 House Manager
. 1 Chef – European and Indonesian cuisine
. 2 Waiter – assistant cooks, laundry, cleaning and other housework
. Second gardener / pool attendants, maintenance, estates, and a swimming pool.
. 6 security officers
Holiday Season :
Low Season:
. January 9 to June 30 (Excluding New Year’s and Easter Sunday)
. September 16-December 19
· Minimum stay: 2 nights
High Season:
. February 4 to February 9 (New Year)
. March 21 to March 27 (Easter Sunday)
. July 1 to July 31
. September 1 to September 15
. Minimum stay: 5 nights
Peak Season:
. August 1 to August 31
. 20 December 2008 – January 8, 2009
. Minimum stay: 7 nights

